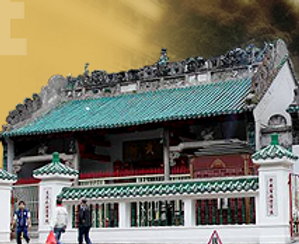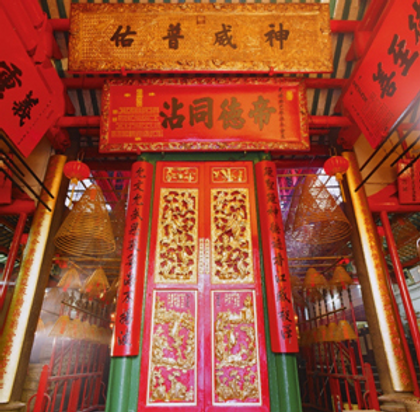Man Mo Temple

Man Mo Temple
Kung Sor
Lit Shing Kung
Man Mo Temple follows traditional Chinese architectural layout design, but it is not genuine courtyard-house layout.
It is a two-Jin-three-open or two-hall-three-bay building (兩進三開間式建築), which is consist of front and back two halls.
Lit Shing Kung (列聖宮), attached to Man Mo Temple on the left, originally comprised three halls and two courtyards (三進兩院式建築,後加二個天井), which were later covered by steel roofs.
Kung Sor (公所) is now a simple one-hall structure (一進式建築)



LAYOUT AND FLOOR PLAN
A Courtyard and Two Wings
There are a courtyard (天井) between two Jin and flanked by two side wing-rooms or chambers (廂房).
The courtyard with double-eaved gable-and-hip roof (重檐歇山頂) supported by four granite columns located in the corner of the courtyard.
The two wing covered by gable-and-hip roof without main ridge (捲棚頂).

A pair of red screen doors (擋中) is placed in front of the gate or Jin(進) in order to block Chong(沖), which is the super-strong Qi(氣).
The front gate has two granite drum sets. The back gate or Jin has several steps higher than front Jin.
Feng Shui
Fantastic Outlook of Man Mo Temple
 |  |  |  |
|---|
The magnificent Man Mo Temple Compound is a fine example of traditional Chinese vernacular architecture and is exquisitely decorated with ceramic figurines, granite and wood carvings, plaster mouldings and murals, all of which exhibit superb traditional craftsmanship.
